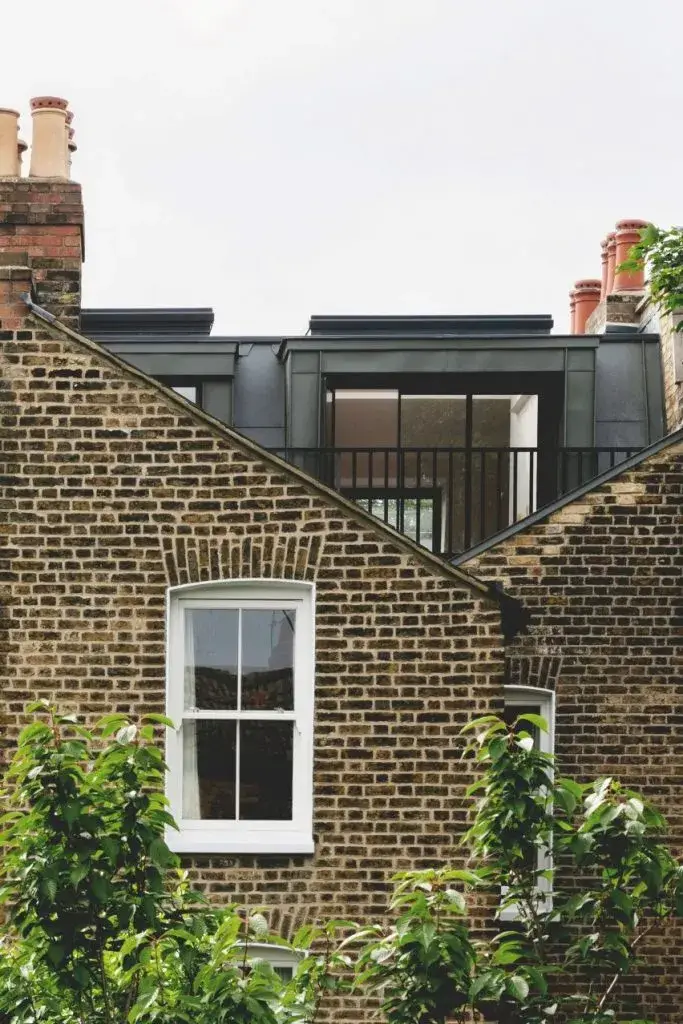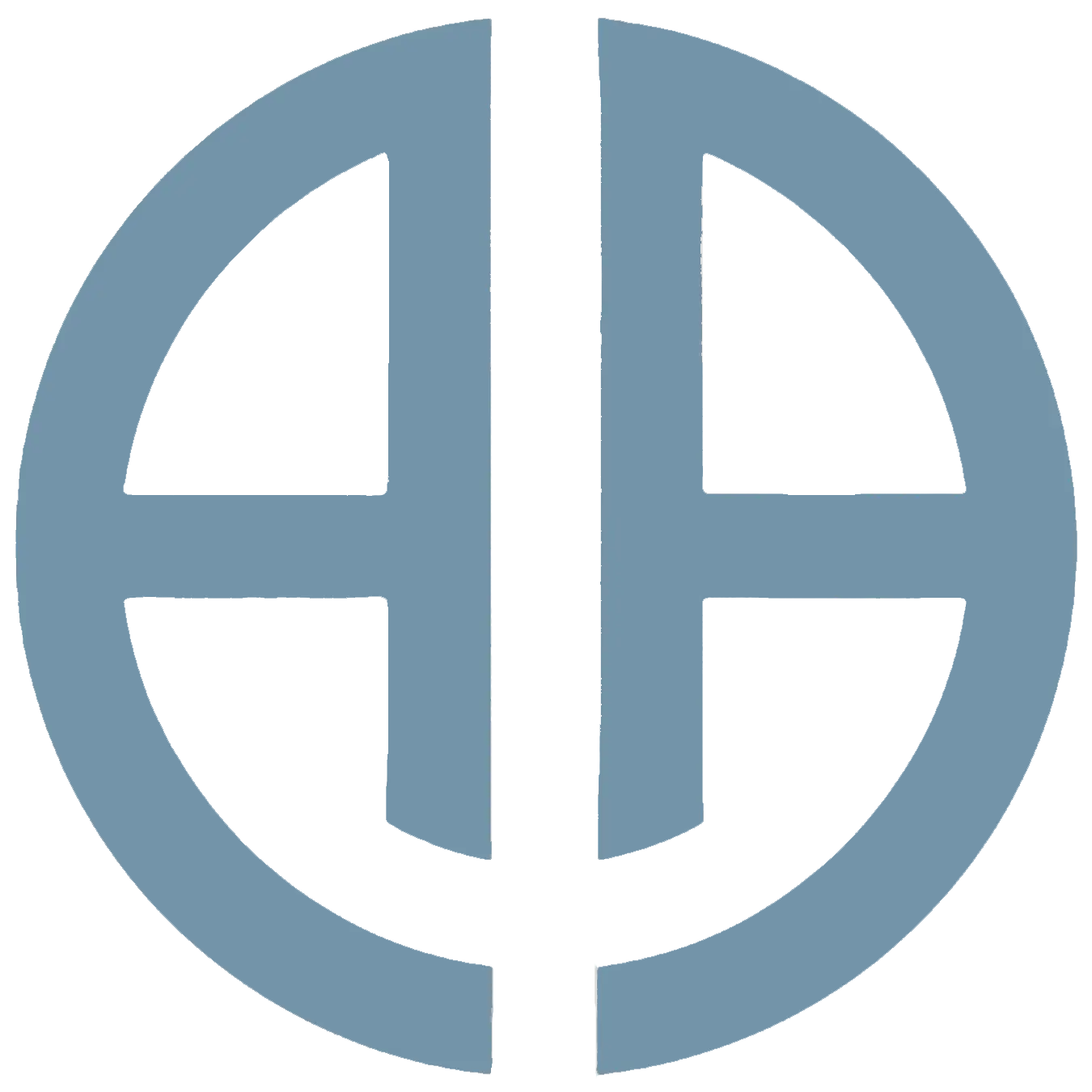Anderson Architects
Loft Conversions
Architectural design that makes space work harder.
At Anderson Architects, we believe every loft conversion should feel like part of the original house — not an add-on.
We combine creative design with practical planning to ensure your new space looks and performs beautifully.
Our process considers structure, daylight, storage, insulation, and access, ensuring that every element works seamlessly together.
Why Convert Your Loft
Unlock the potential above you.
A well-designed loft conversion is one of the most effective ways to increase your home’s space and value without extending your footprint. From simple rooflight schemes to full-width dormers, we help you make the most of your roof space — creating rooms that feel natural, bright, and well-connected to the rest of your home.
Types of Loft Conversion
Architectural design that makes space work harder.

We design a range of loft conversion types, each tailored to your property and planning constraints:
- Rooflight / Velux conversions — minimal external changes, ideal for high-pitched roofs.
- Dormer conversions — add headroom and usable floor area for bedrooms or studies.
- Hip-to-gable conversions — create space in semi-detached or end-terrace homes.
- Mansard conversions — maximise volume and natural light in period properties.
Our Process
From first idea to finished space.
We guide you through every stage — from initial concept to completion.
Steps:
We design a range of loft conversion types, each tailored to your property and planning constraints:
- Feasibility Review – On-site assessment of headroom, structure, and options.
- Concept Design – Sketch layouts, 3D views, and daylight studies.
- Planning & Building Control – Applications and drawings handled in-house.
- Technical Design & Delivery – Construction details and builder coordination.
What You Can Expect
Light, comfort, and lasting value.
- Average build duration: 8–14 weeks
- Typical cost range: £25,000–£70,000
- Planning often not required under permitted development
Our loft conversions combine thoughtful design with technical precision.
Expect generous daylight, clever storage, and a sense of calm and connection.
We prioritise buildable, cost-efficient designs that deliver value for years to come.
FAQ
Do I need planning permission?
Many loft conversions are permitted development, but we check your local rules and advise early in the process.
How much headroom do I need?
Around 2.2m of clear height is ideal, though creative design can sometimes achieve usable space with less.
Will it be disruptive?
Most work is contained to the roof, minimising disruption to your main living areas.
How do I start?
Arrange a free consultation and we’ll assess your space, discuss ideas, and provide next steps.
Kickstart Your Loft Conversion Today
We offer free feasibility reviews in Oxfordshire. Let’s explore what’s possible in your home.
Contact details:
📍 48 Nursery Drive, Banbury, Oxfordshire, OX16 2LY
📞 +44 (0)7923 142007
📧 martin@andersonarchitects.co.uk
